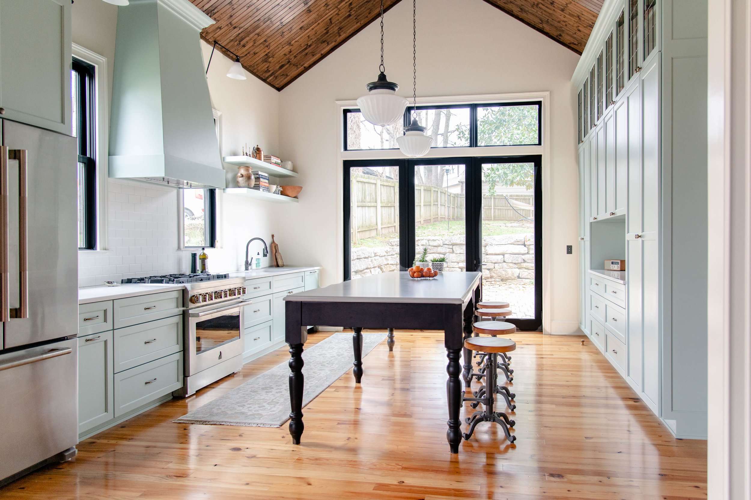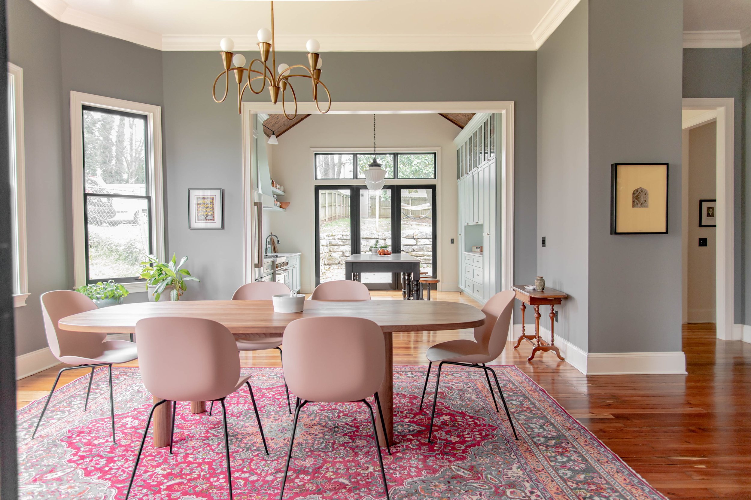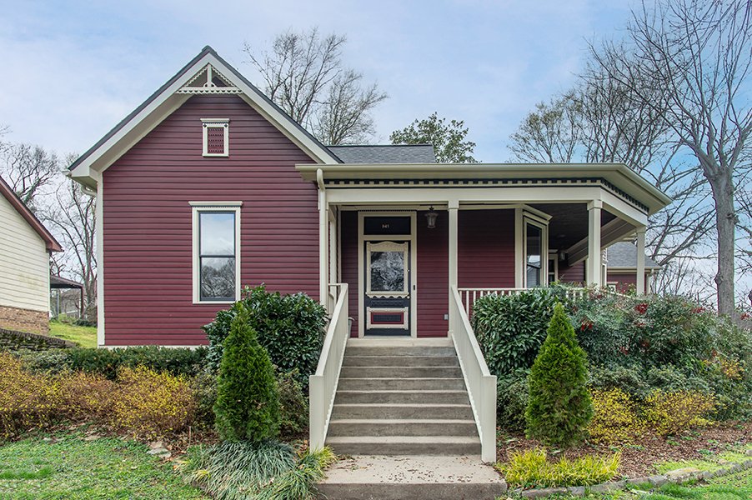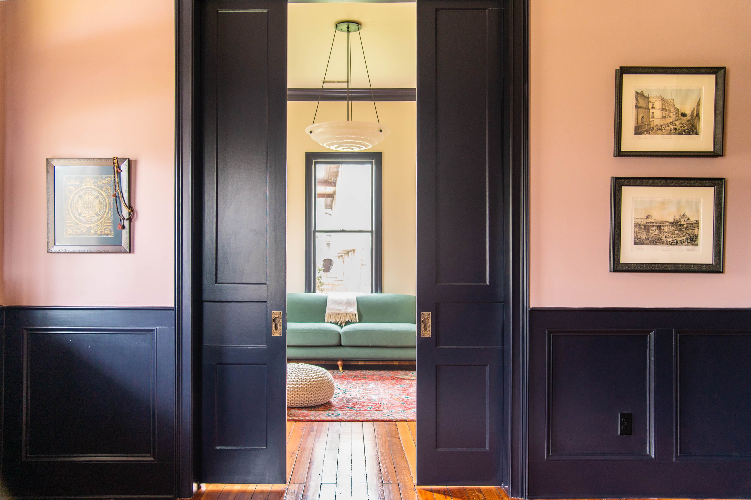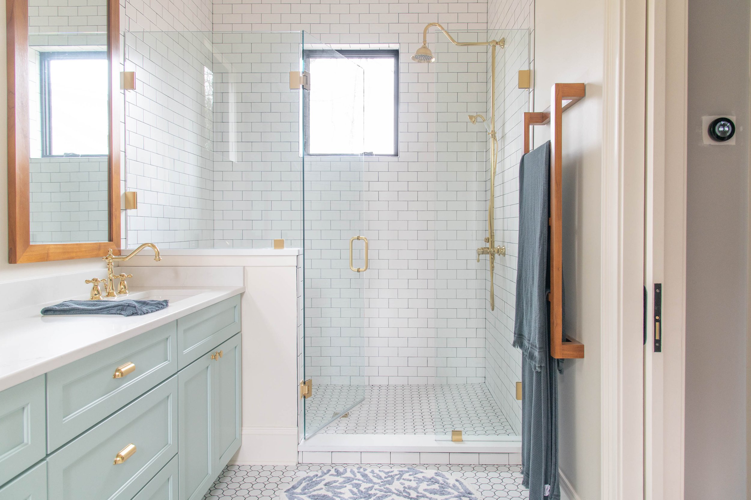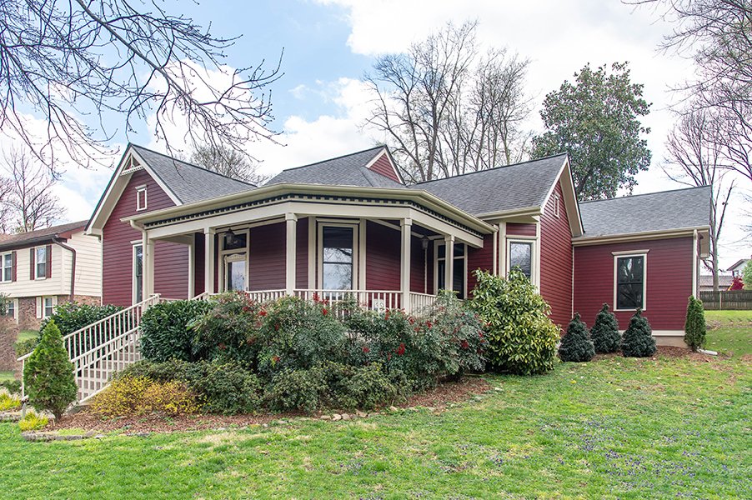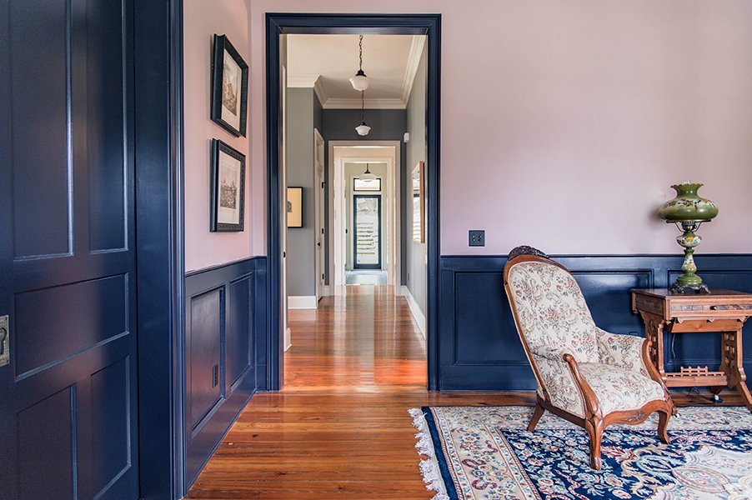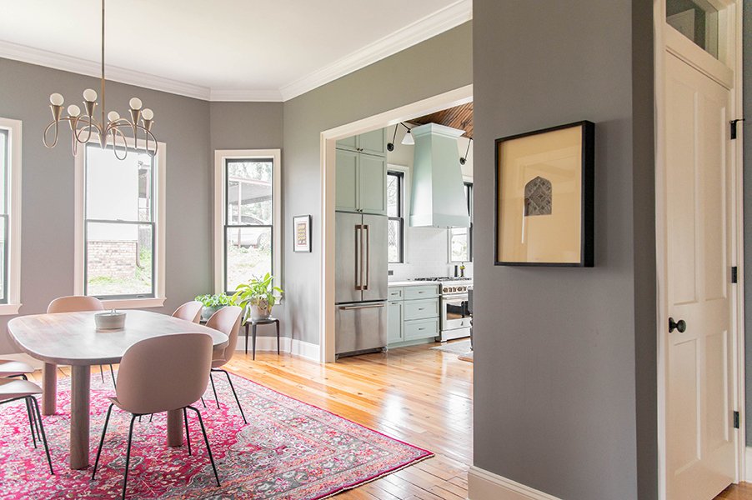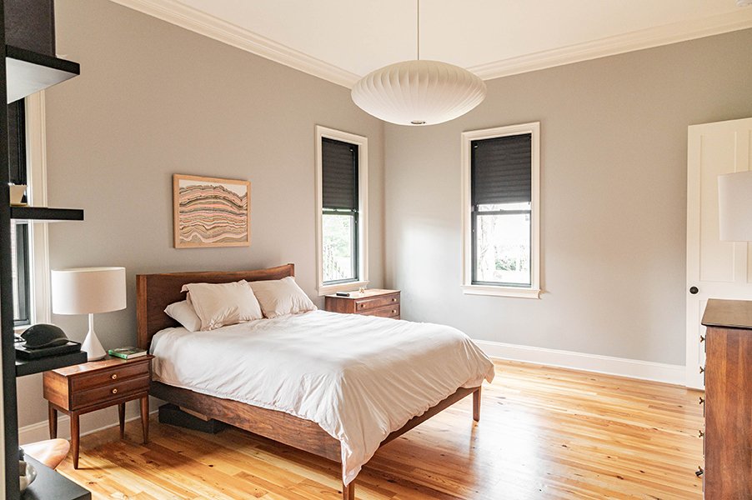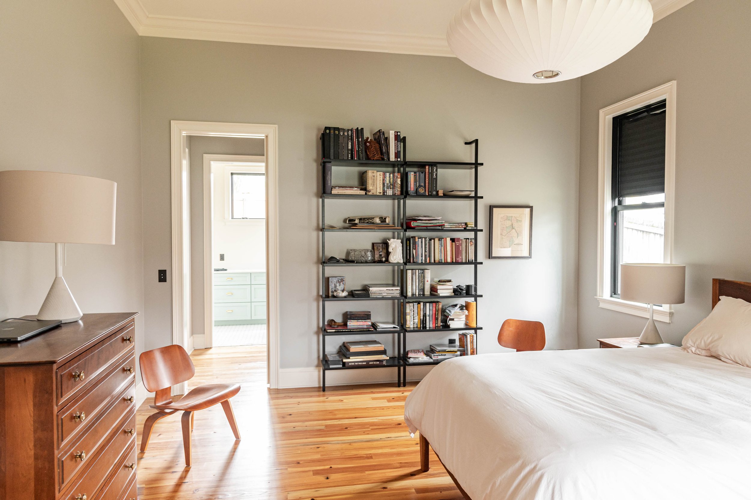Historic 12 South Victorian
our approach
Remove non-contributing features
Add minimal square footage
Relocate common rooms
Connect backyard
The approach was to remove non-contributing features and add minimal square footage to create a single family house that functions in the 21st century. After exploring many schematic options, we relocated common rooms to their original locations, including the parlor and living room in the front, dining room in the center, and kitchen in the rear of the house. The historic central hallway was restored with a secondary residential hallway branching off to the addition. Functional spaces were relocated to the center of the house. The roofline and ceilings were raised over the addition built in 1995 to match the original house and a more appropriate gable form was built over the addition.
Care was taken to ensure that the addition was subordinate to the original house while complimenting the Victorian style. While the addition extends to the side of the house, it responds to the wider lot and avoids further disturbance to the sloped rear backyard. The location and scale of the addition also preserves large, old growth trees in the backyard. The original front door was restored as well as an historic door opening at the end of the porch. Windows were selected for the addition that matched the existing house. Installed window sills, exterior trim and decorative dentil work that matches the original house. The owners worked with Ken Roginski, a Historic Preservation Specialist, who advised on period-appropriate exterior colors and color placement. There were many preservation minded interior design choices: retained original heart of pine flooring and installed matching antique heart of pine flooring in the addition, restored interior doorway openings to original location and height, selected period correct interior door design, rebuilt transoms over doorways where they had been removed, restored large pocket doors in parlor using original opening, matched existing trim in the addition.
the challenge
Multiple additions with no flow
Restore historic features
Adding a non-historic addition
No connection to the backyard
This beautiful Victorian had been significantly altered over the years. A dated kitchen was located in the middle of the house with the rear room converted to a bedroom. A low addition contained another bedroom but felt very different from the rest of the house. The layout didn’t respect the historic central hallway or integrity of the large original spaces. The homeowners wanted to restore many of the historic features while also rebuilding the non-historic addition and providing spaces for a 21st century family. The house was completely disconnected from the backyard. Adding new space - with modern building practices and codes - to a 100+ year old house is always a challenge, not only from an aesthetic and design perspective but also when you’re trying to manage performance- i.e., energy efficiency, comfort. Re-using the existing HVAC unit, improving the insulation in the existing attic, and installing a whole house radon system were specific challenges in this project.
the results
The result is a minimally-invasive addition that respects the historic form of the house. The house is very functional for a family of five and a beautiful reflection of the care and detail put in by the homeowners as well as every professional who worked on this project. This project won a Preservation Award in 2023 and is a great example of how to work within historic guidelines to create a house that functions over 100 years after it was built.

