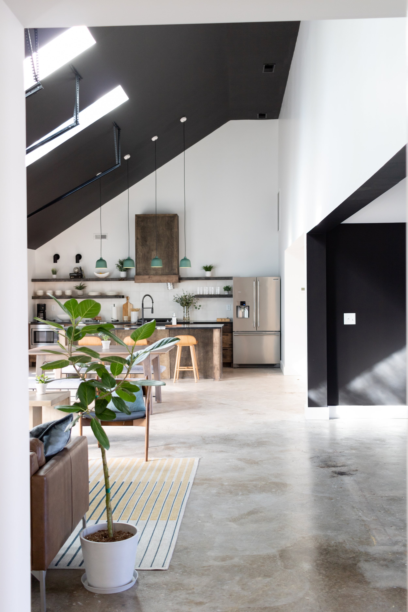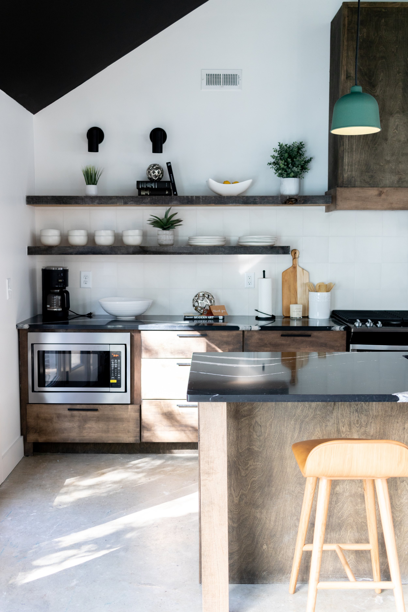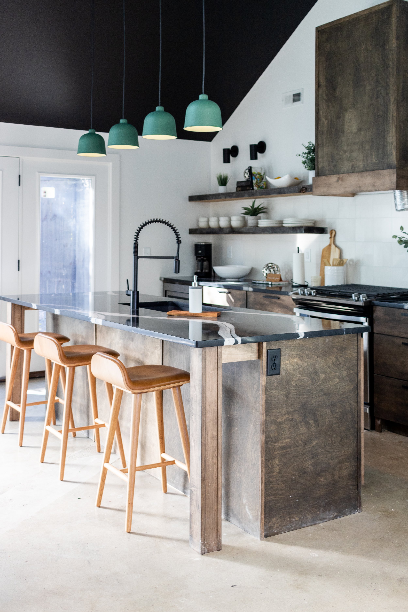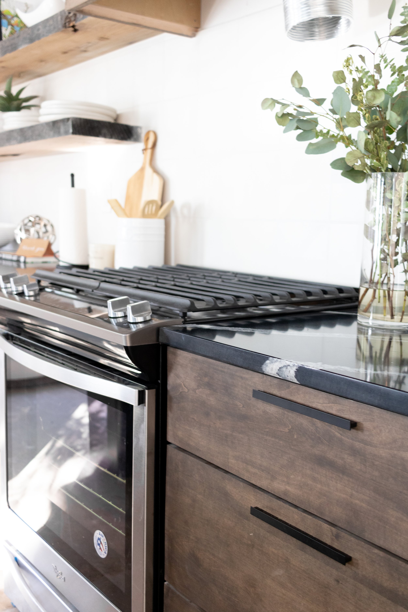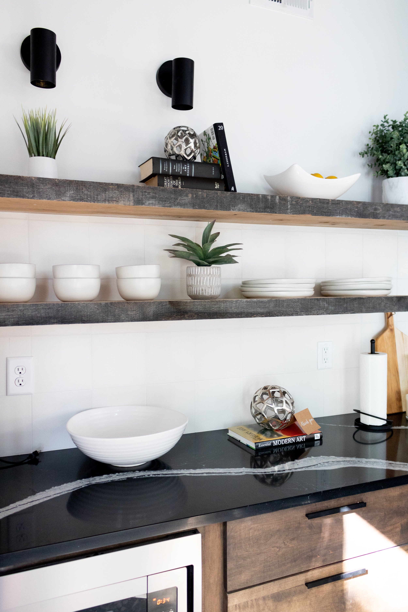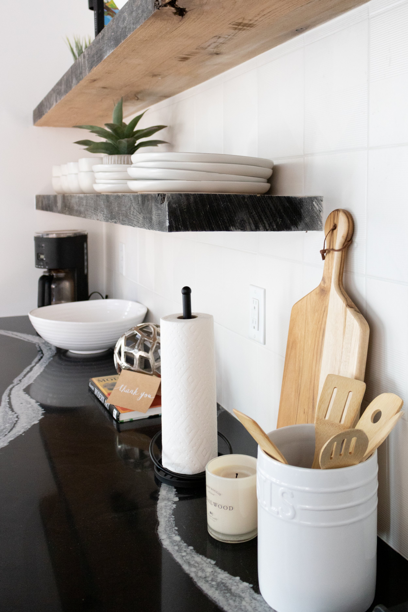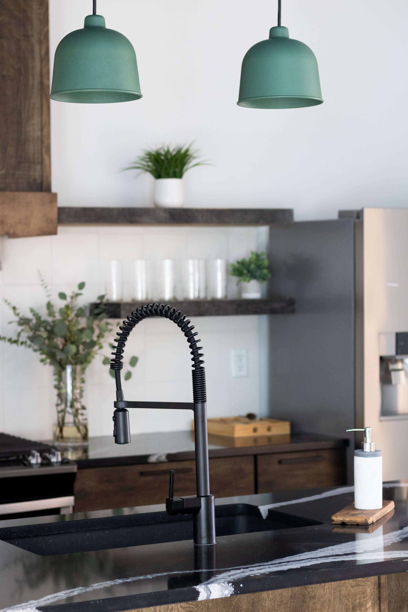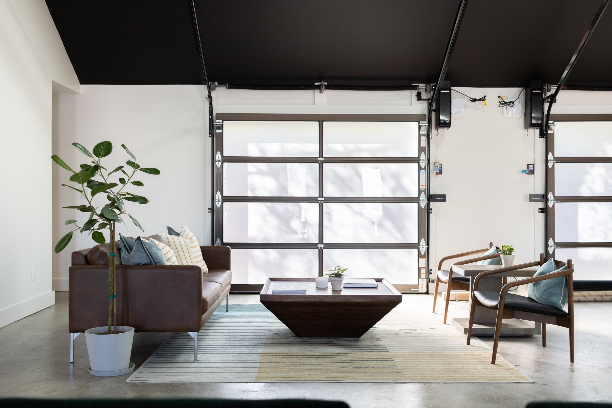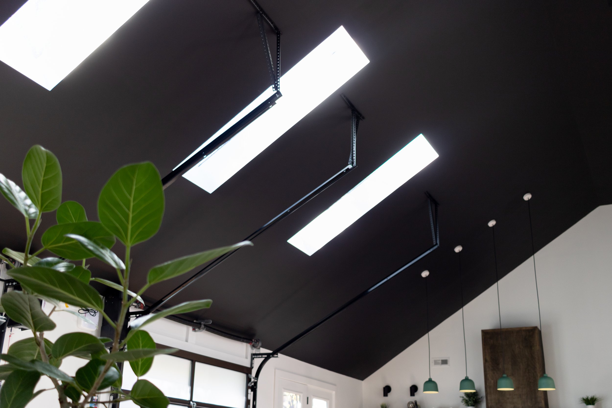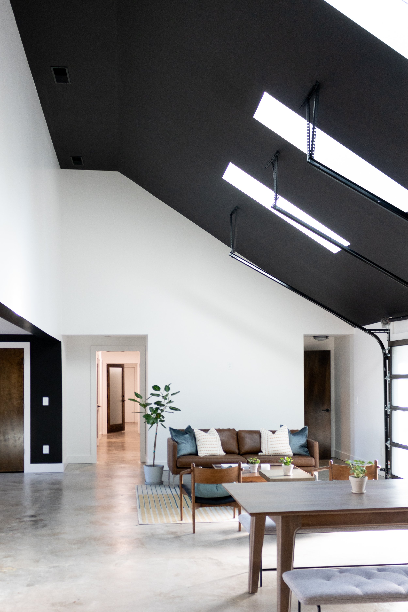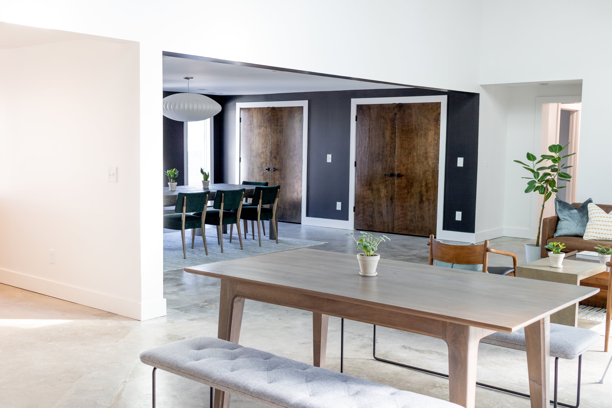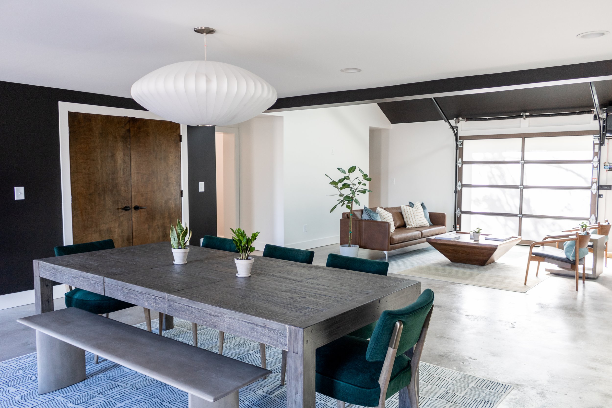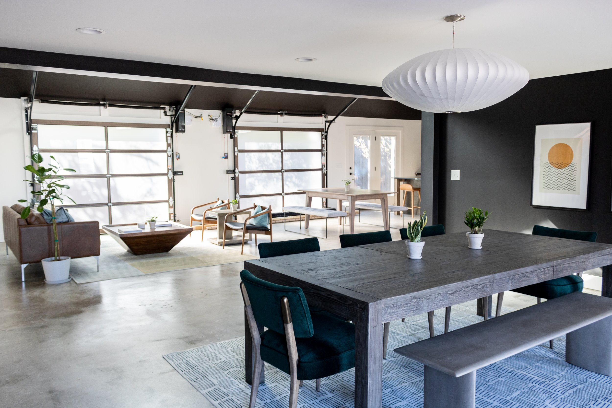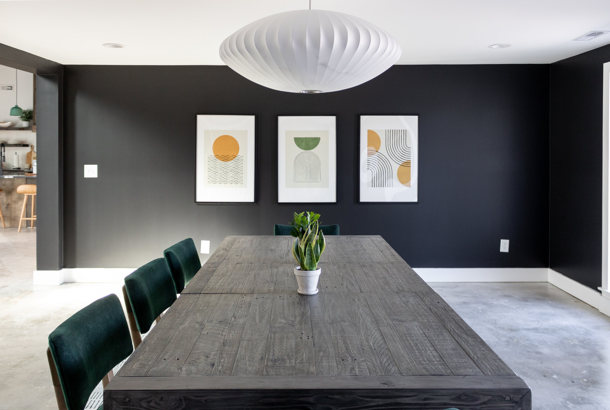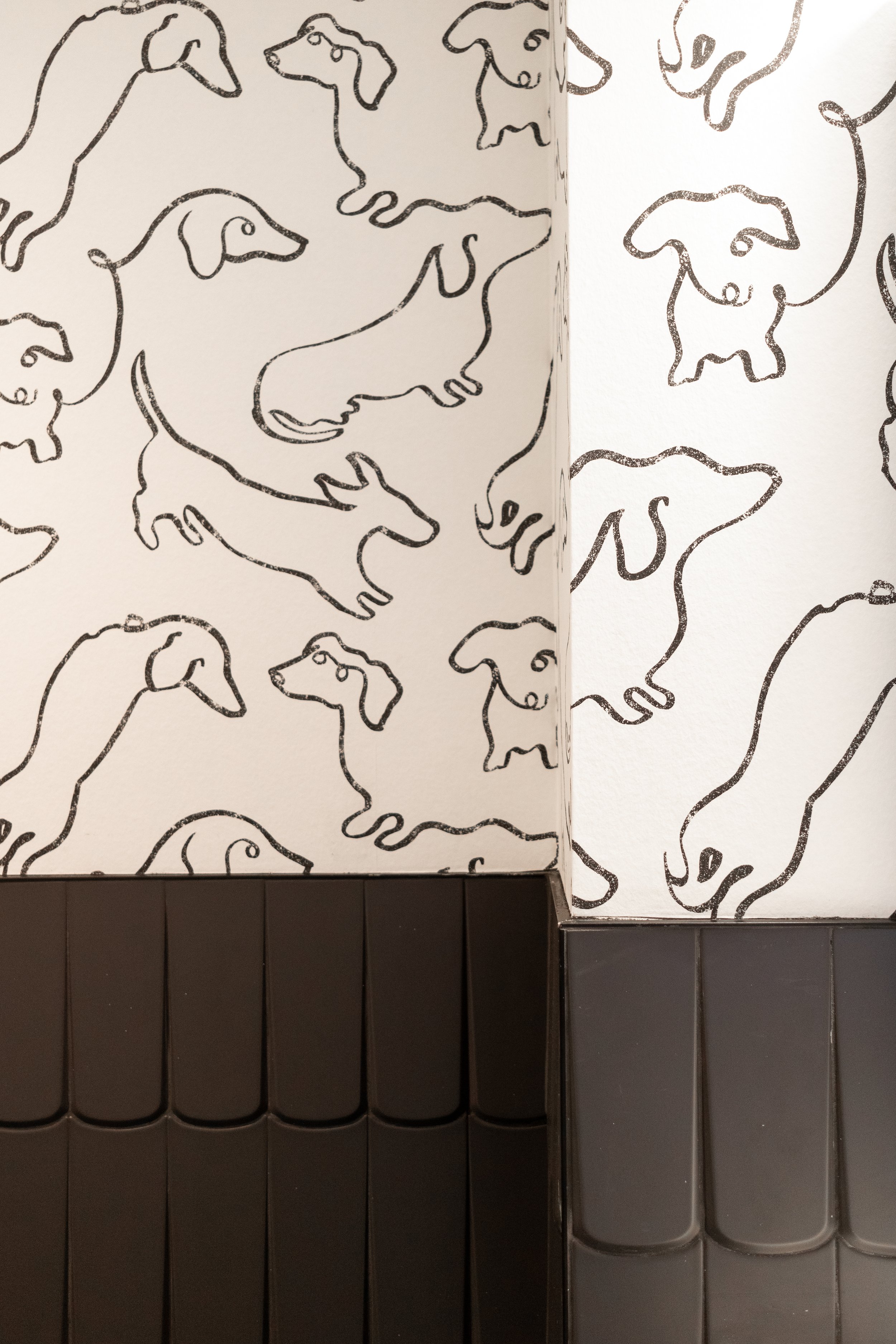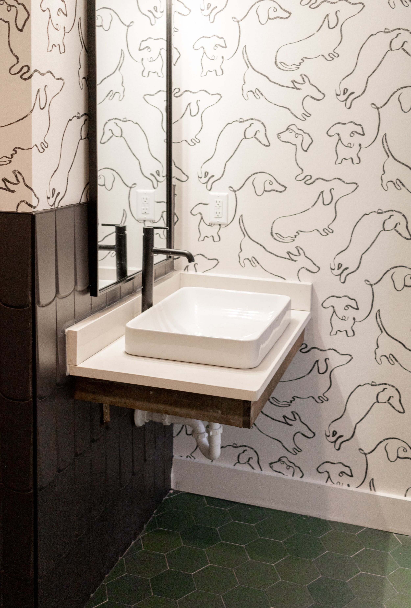The Odette Office
When we first walked into this space it was dark, outdated and uninviting. We wanted to transform the building into a fun and professional work space for Stratton Exteriors. To accomplish this, we opened up the whole space at the entry - this included vaulting the ceiling to give the space more height and room to breathe. We punched two large openings in the back wall for a pair of modern garage doors and three large openings in the vault for some skylights that bring beautiful natural light into the space. We also created a space for a conference room to house large client meetings. The back of the office houses executive offices and storage space. This was such a great project and we are so happy with the transformation that took place after construction.
We also selected interior finishes for this project. These selections included lighting, tile, paint/stain colors, wallpaper, plumbing fixtures, mirrors, cabinetry countertops and hardware throughout the entire office. The kitchen features the beautiful Mersey slab by Cambria, as well as a high end ceramic tile backsplash. In the bathrooms, high end tiles paired with abstract and fun wallpapers provide bold textures and colors that give these rooms that extra touch of character. By painting the vaulted ceiling black, we emphasized the vaulted space as well as the skylights that we added much more than if the ceiling would have been white. We chose to keep this space more on the minimalist side of interior design, but wanted to be sure to add a touch of whimsical yet professional personality to create a bright and inviting environment.

