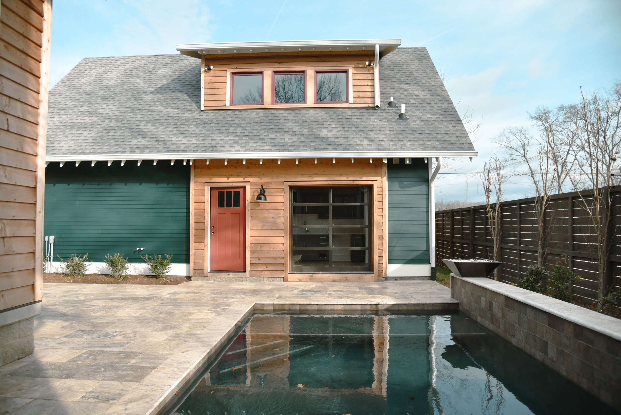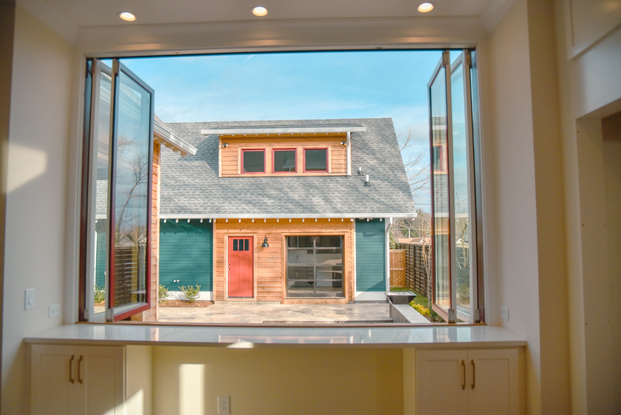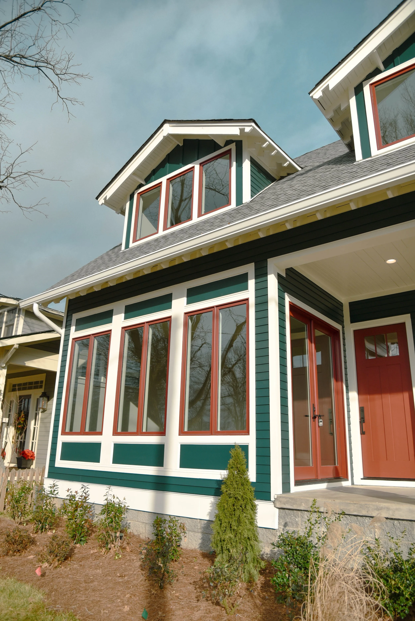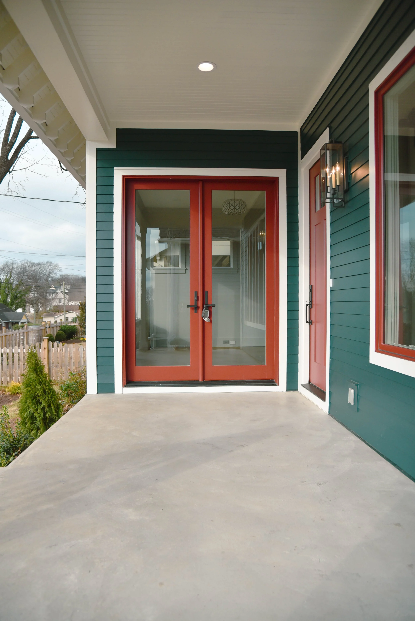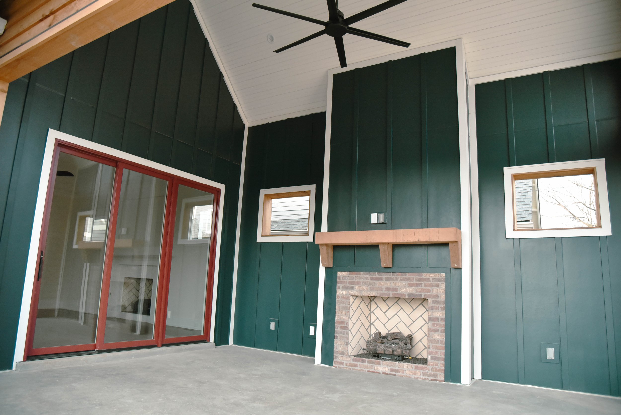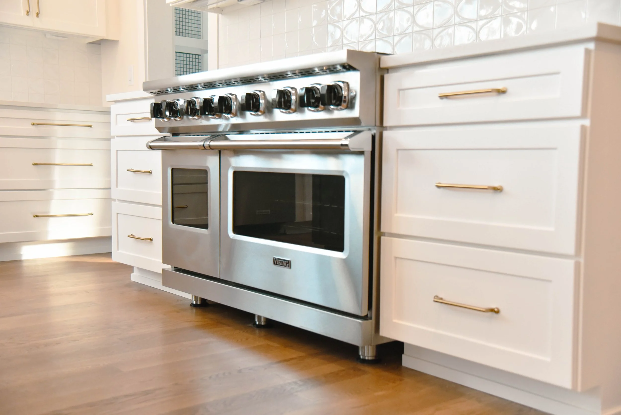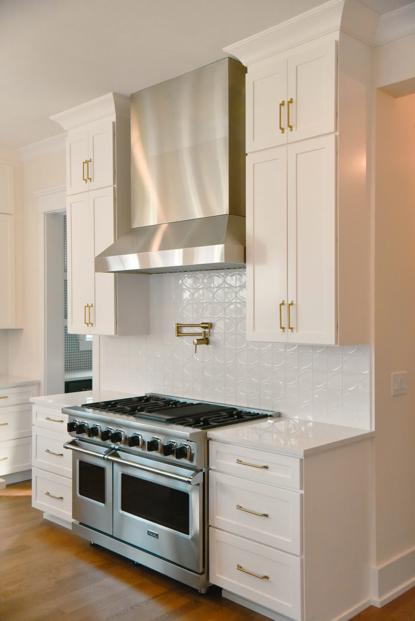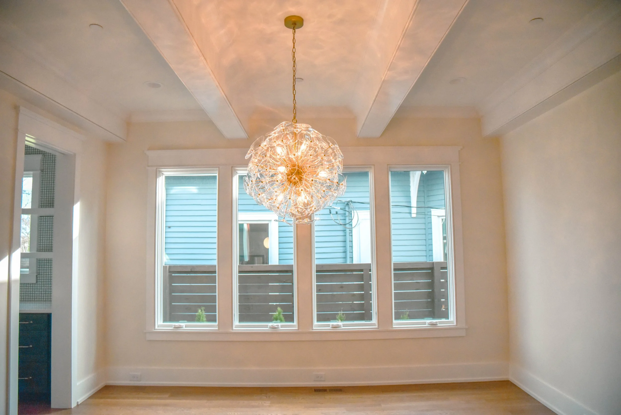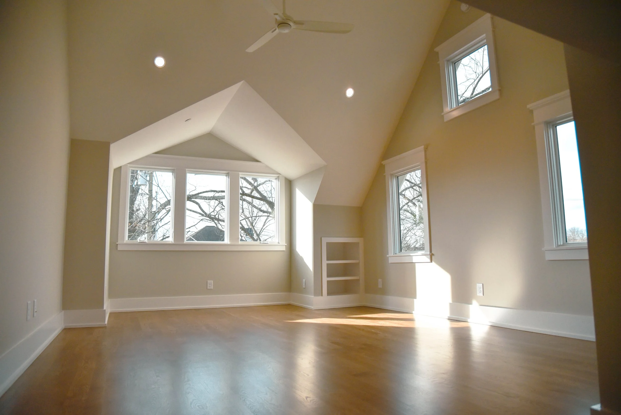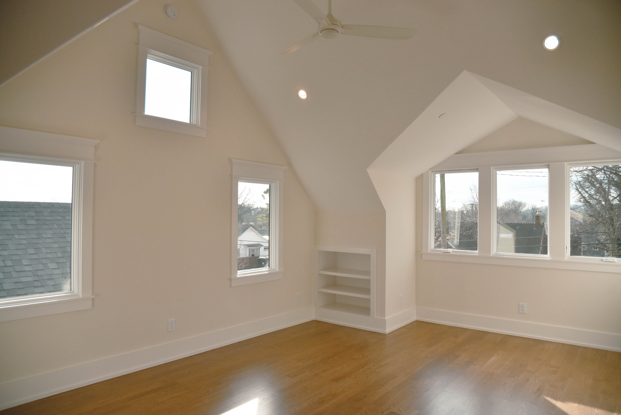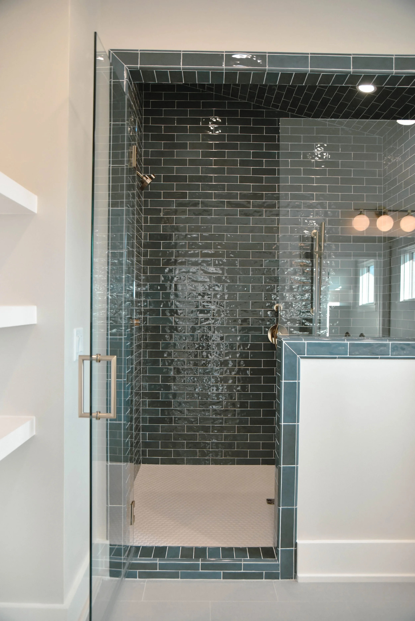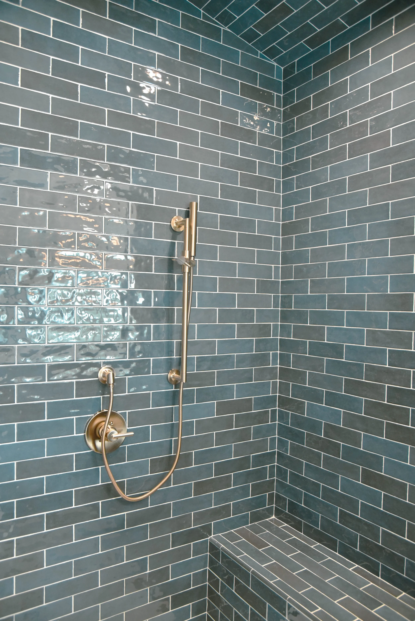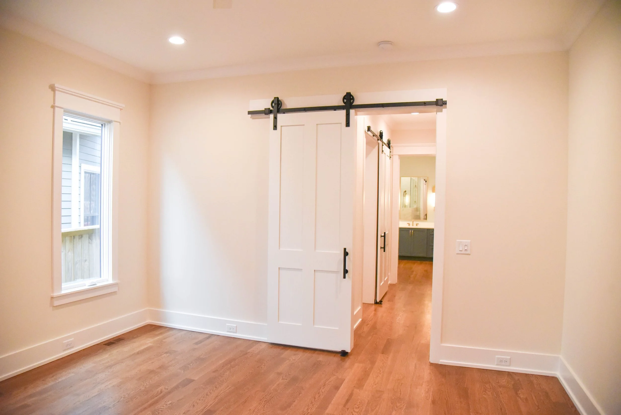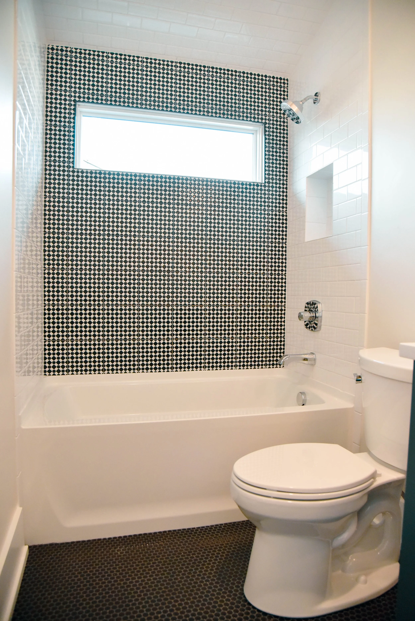12 South Historic Infill
our approach
Maximize second floor space
Inviting front
Multi-purpose home
A big initial focus was on the form of the house, mainly on the roof form to try to maximize the amount of space we could create on the second floor. We looked back through our most successful historic addition designs, and we based this infill design on the roof forms we saw there. We also wanted to create a very inviting front elevation on this historic street that wouldn’t stand out from the historic houses around it. This house was designed right as Covid was getting bad, and a lot of our design decisions were based around how we were seeing clients use their houses during a pandemic.
the challenge
New construction in a historic overlay
Narrow lot
Adding a backyard pool, plus a detached 2-car garage with an apartment above it
This project was a new construction in a historic overlay. The guidelines limited the width and height of the house based on the historic houses around it. The overall height was limited to 24’-26’, making second story space more difficult to create. The lot was also slightly narrower than a typical Nashville lot so footprint was narrower than typical too. And the project was for a developer who was looking to maximize the square footage and lot use. A backyard pool was a must, as well as a detached 2-car garage with an apartment above it.
the results
The final result was an almost 5,000sf house hidden behind a fairly unassuming front elevation that fits right into the historic streetscape. We designed the house with an office at the front and put large windows into it to face the street. With the front porch next to it we even created a secondary entrance to the home office so that clients could come straight in instead of going through the rest of the house. The private spaces of the house are in the middle, and the living room and kitchen are right at the back of the house so that they can open up to the backyard. The backyard is offset with a screened porch on one side and a pool on the other to create some really great outdoor entertaining space that feels much bigger than it is. And the second floor has a bonus room with a balcony looking over the backyard as well.

